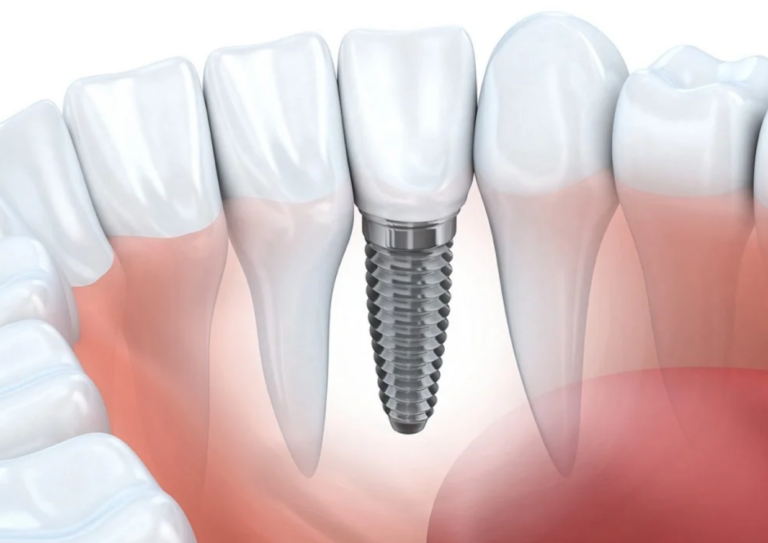Architectural, structural, and MEP services are included in buildings. If detail and accuracy are important, building with normal construction drawings is not easy. They don’t give contractors, subcontractor fabricators, and installers the information they need.
What Is Shop Drawing?
Shop drawings are detailed and precise construction blueprints that form the basis for contractors to build architectural, structural, and MEP (Mechanical, Electrical, and plumbing) components that go together smoothly. Most shop drawings look nothing like design drawings. Therefore, shop drawings deal with only one product at a time or one installation and do not contain information about other products unless they are part of the same job. Issued for Construction or IFC drawings are used to create shop drawings.
Types Of Shop Drawings
Architectural shop drawings: These kinds of shop drawings give details about how to pre-fabricate and install a building’s architectural elements, such as walls or doors.
Structural shop drawings: On these drawings, which are used for the fabrication and assembly of structural steel parts, are shown such things as dimensions tolerance details welding.
MEP shop drawings: But electrical, plumbing, fire protection and mechanical/HVAC systems are hard stuff to erect. Assembling them is not easy technology either. After clash detection and coordination, detailed drawings of MEP services are provided in shop drawings by the MEP.
Façade shop drawings: The façade is actually the main part of a building; it determines not only aesthetics but also thermal comfort. These shop drawings provide a detailed illustration of façade components and their assembly.
Assembly drawings: These diagrams demonstrate how the different parts are assembled, and where they should be attached and located.
Millwork shop drawings: Millwork drawings provide specifications for the cabinetry, millwork, and other decorative items that may be added to a structure.
Construction Shop Drawings: How Do They Fit Into The Building Process
Shop drawings are the technical documents that must be drawn up in order to describe how a fabricator and his co-workers will cut, assemble and install all of the components ordered by a designer.
It has provided the fuel for a common vision, which proved to be an essential ingredient in putting together hard-to-build projects.
Components of a Construction Shop Drawing
Arrange views
The whole of a shop drawing is made up of various views showing the component from different angles. All views concerned should cooperate and provide contractors, builders and fabricators with a complete description of the features including their positions.
Information needed to make the product
All necessary dimensions, manufacturing standards and fabrication instructions should be on the shop drawing. Thus, the fabrication workers should be able to know from the submittals and shop drawings exactly what must be made.
When it comes to the manufacturing process itself, fabricators almost always rely on only the shop drawing in construction documentation.
Some dimensions will have to be checked at the worksite
Other worksite dimensions, like those between surfaces, must be established. The dimension of a construction drawing’s dimensions depends upon the actual job site conditions. It may change from microscopic to astronomical in degrees.
Whatever is produced must be ready to install on site. The contractor must measure and verify dimensions carefully. In new construction, fabricated elements like structural steel and precast concrete can be ordered from plan dimensions.
In remodeling and renovation, field dimensions must be verified before manufacturing. For example, cabinet and casework suppliers often prefer to verify dimensions themselves rather than leave it up to the contractor.
Placement or installation information
Symbols, information or installation instructions can be included by fabricators and manufacturers. an external may be required to review major building systems.
Revision history
Because the shop drawings undergo a considerable number of revisions while being designed and built, it is necessary to maintain a revision history. The changes made in each case have to be recorded along with the dates when these were done and their respective revision numbers.
Schedules
Schedules represent items or materials in a tabular format including quantity, technical specifications, and location. These could be door schedules, window schedules, or finish schedules.
Material specifications
Shop drawings for the contractor specify what materials should be used in making each component. Such information may include the type, grade, size, and finish of materials as well as other characteristics.
Indicate dimensions clearly
When information is presented clearly, it can be processed quickly and accurately. Features should be clearly marked out in terms of scale and position, so as to save time and effort for fabrication.
Parallel double-headed arrows should be used to indicate distances. Because of this, in order to decrease confusion display dimensions located outside the drawing view and use extension lines for making clear which feature is being referred to.
Applying Tolerances
No matter how accurate a fabrication process is, it can never give an exact value for any given dimension. This variation in value is what we call the tolerance of a dimension.
A machine never makes a mistake, but speed takes precedence over accuracy. Without specifying the range of values you are willing to accept for each component dimension, no drawing is complete.














